The Complete Guide to:
The Easton Master Planned Community
Built By Pahlisch Homes
Resort style living close to schools, a brand new 37 acre park, and just a few minutes to downtown Bend

LOCATION

AMENITIES
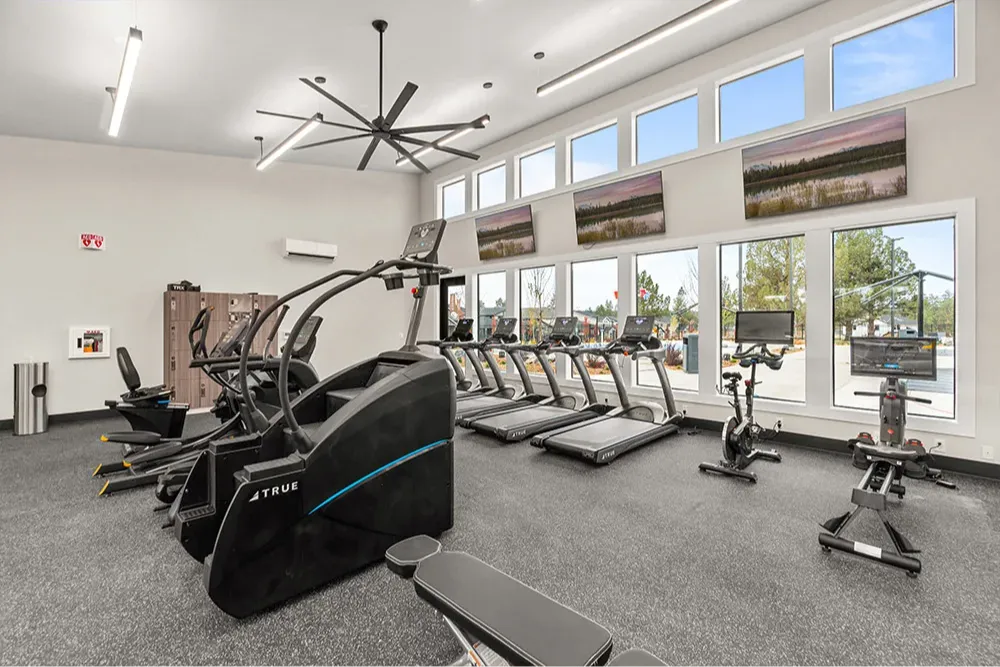

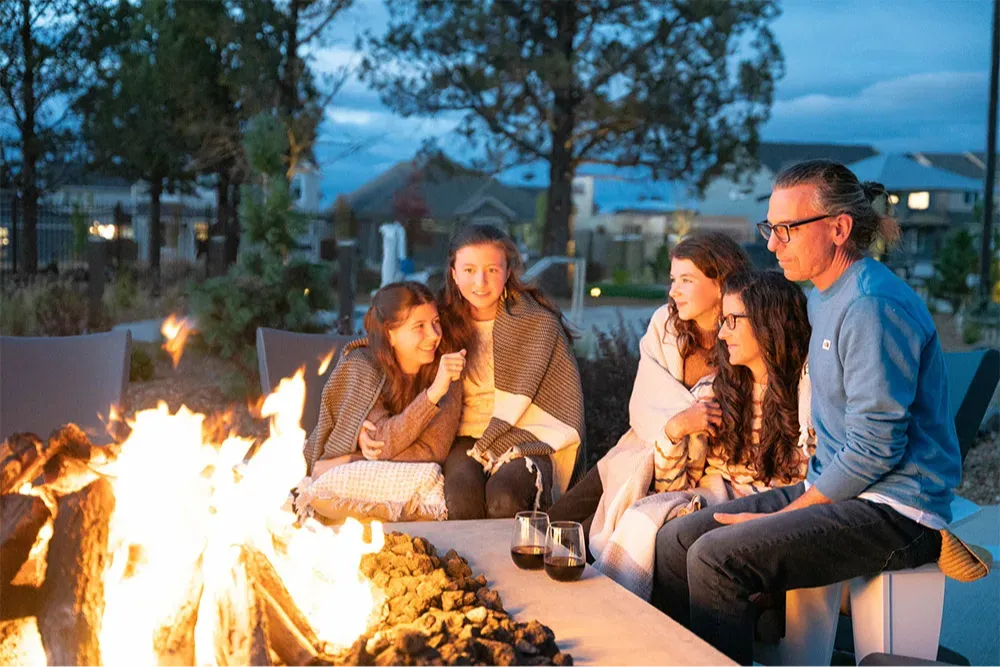
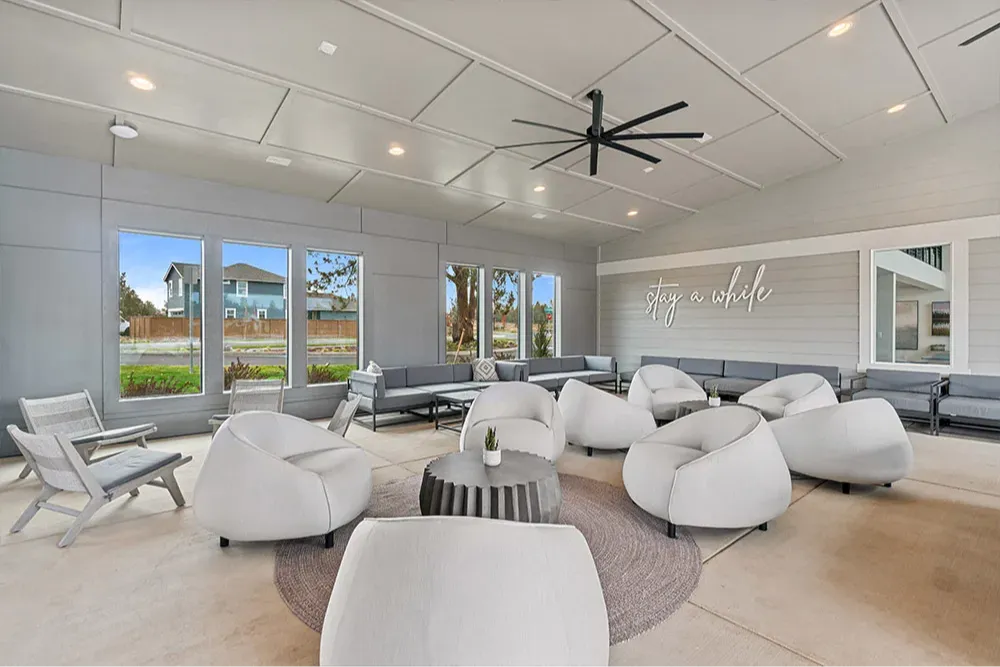

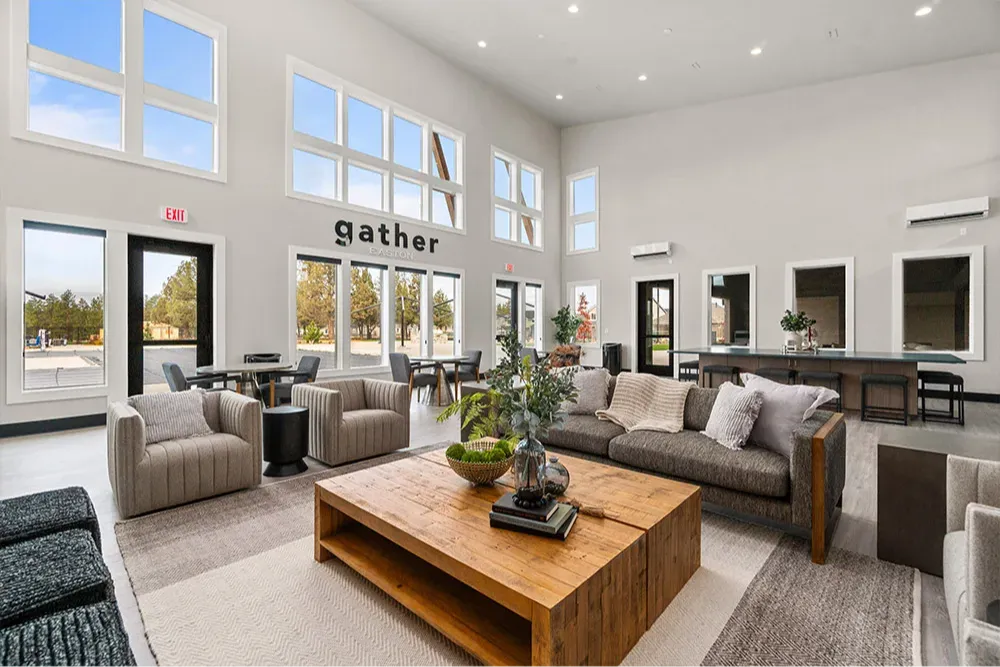
SCHOOLS IN THE DISTRICT

Caldera High School

High Desert Middle School
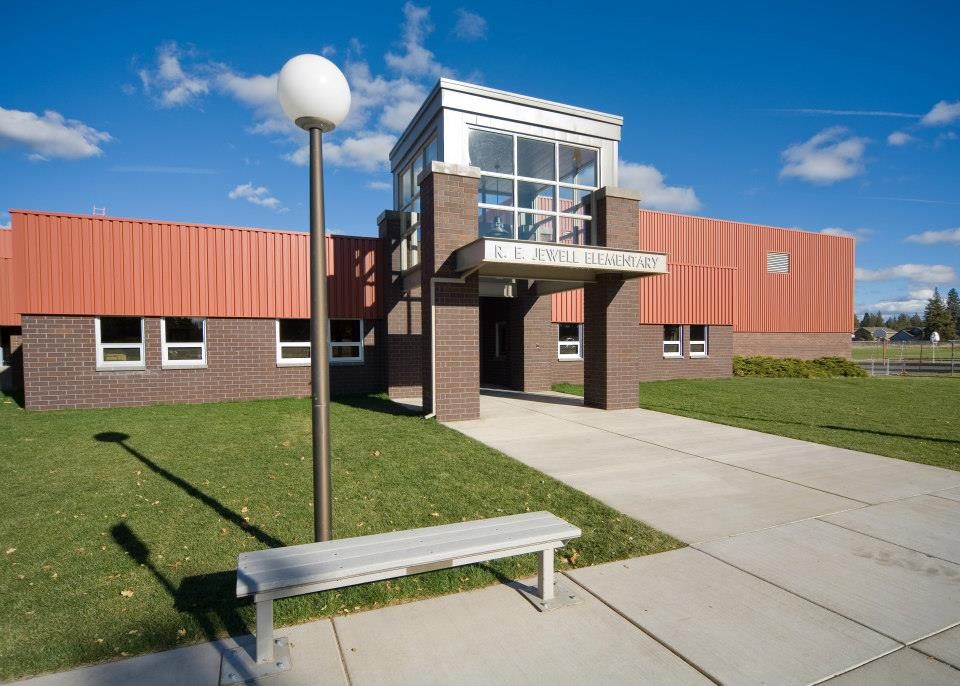
R.E. Jewell Elementary
ALPENGLOW PARK
Directly across from Easton, Alpenglow Park is 37 acres and a hub for reacreation activities, community gatherings, and many opportunities to enjoy nature and trails.
- Dog off leash area with multiple zones for different size pups.
- Obstacle course for dogs
- Open Lawn area
- Bouldering
- Playground
- Sprayground waterpark for kids (the "wastewater" from the park is used for irrigation of the park via landscape swales
- event pavilion with a stage,
- 2.2 miles of ADA accessible paved path
- 1.3 mies of soft surface trails
- .9 mile perimeter loop path
- Demonstration garden of which plants could do well in your own yard.





What People are Saying about living here
I spoke with a couple who live here and they say they love living in the community, but they wouldn't choose an Alley home again. They say it's a bit weird entering your home from the alley and only having access to one side of your home.
If they could do it again, they'd still buy a home in the community, but they'd prefer to buy one of the standard front entrance homes.
Floorplans Available

The Shasta
(3 Car Garage)
- 2,855 Sq Ft
- 5 Beds
- 3 Bath
- 3 Car Garage

The Shasta
(2 Car Garage)
- 2,855 Sq Ft
- 5 Beds
- 3 Baths
- 2 Car Garage

The Morgan
- 2,837 Sq Ft
- 4 Beds
- 2.5 Baths
- 2 Car Garage

The Benjamin
- 2,590 Sq. Ft
- 4 Beds
- 3 Baths
- 2 Car Garage

The Siskiyou
- 2,590 Sq. Ft.
- 4 Beds
- 3 Baths
- 2 Car Garage

The Everett
- 2,141 Sq. Ft
- 3 Beds
- 2.5 Baths
- 2 Car Garage

The Rainier
- 2,122 Sq. Ft
- 4 Beds
- 3 Baths
- 2 Car Garage

The Conifer
- 2,088 Sq. Ft
- 3 Beds
- 2.5 Baths
- 2 Car Garage
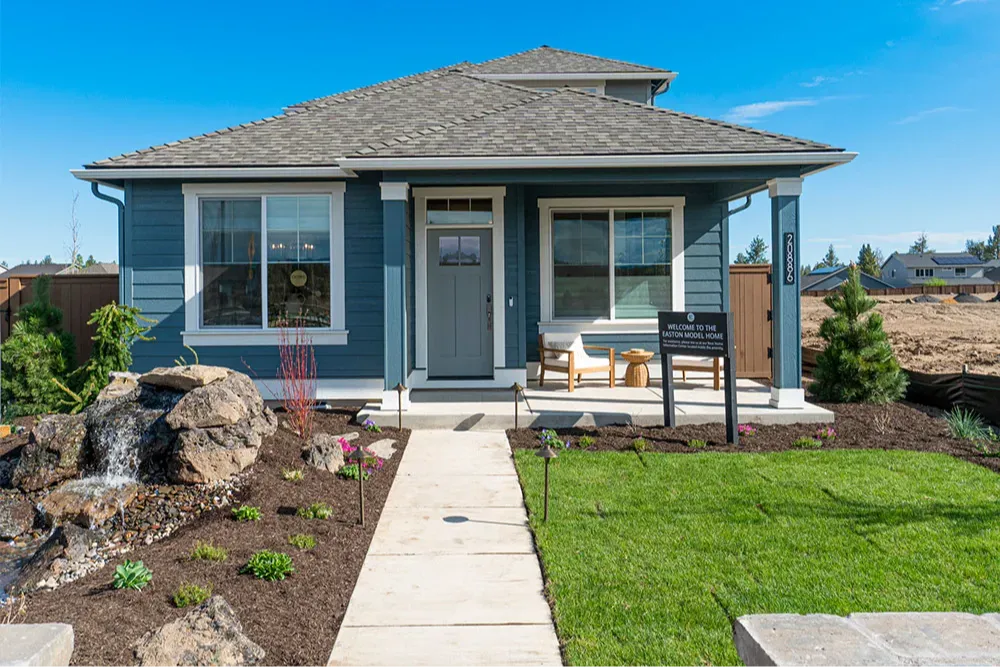
The Arcadia
- 2,010 Sq Ft
- 3 Beds
- 2.5 Baths
- 2 Car Garage

The Sydney
- 1,927 Sq. Ft
- 4 Beds
- 2.5 Baths
- 2 Car Garage

The Paisley
- 1,921 Sq. Ft
- 3 Beds
- 2.5 Baths
- 2 Car Garage

The Astoria
- 1,773 Sq Ft
- 3 Beds
- 2 Baths
- 2 Car Garage

The Hixon
- 1,641 Sq. Ft.
- 3 Beds
- 2.5 Baths
- 2 Car Garage

The Parkside Townhome
- 1,450 Sq Ft
- 3 Beds
- 2.5 Baths
- 2 Car Garage
The HOA
What it covers:
- Front Yard Landscaping
- Open Space and trail maintenance
- Long term reserve management
- Amenity - Private clubhouse and pool
Dues:
- $247.11 per month - Townhome
- $132.68 per month - Single Family Home w/ Alley
- $132.08 per month - Single family home
- Dues are subject to change and determined by the Board
Important Details to be aware of:
- Declarant Board - Owned by Pahlisch until construction is done (2034 ish). At the point the board will transition to be a member owned board.
- Very strict street parking - Guests allowed for 48 hours max unless you let them know
- No street parking for homeowners. If the homeowner consistently parks on the street, it escalates to fines very quickly.
- One Fob to enter the clubhouse per household - per lot number
- You have to make a reservation to have a gathering in the clubhouse. The threshold is roughly 5 or more.
- There is a we-work facility for working from in the clubhouse.
- No RVs or anything like (ahem Sprinter vans) that to be parked in the community. 2 or 3 days visiting max. You must notify the managing person.
- Items in View - No permanent displays in view. Some holiday displays are ok, can’t be left up, no year round decor.
CONSTRUCTION
STATUS
7 phases.
Phase 1 is complete with 88 homes
Phase 2 is currently selling.
Selling 4-5 homes per month.
They are averaging 6 starts per month all year round for an average of 72 starts per year.
Around 800 homes in the whole project over the course of 10 or so years.

Customizing Your Pahlisch Home
There are essentially 3 different options as far as customization of your new Pahlisch Homes depending on when you purchase it in the stage of construction.
Finished Home (no choices):
- No choice, what you see is what you get.
"Before the Roof" Phase (cosmetic choices):
- Color choices on hard surfaces - Flooring,
- Interior paint,
- countertops and cabinets
- Electrical changes
Dirt Phase (structural and plumbing choices:
- Anything involving plumbing changes
- Larger doors downstairs (8’)
- Gas piping, ie fireplace location, or outdoor barbecue plumbed in.
- Mud set in the primary bathroom (What?)
THE BUYING PROCESS
Working with new home builders generally follow a pattern.
THE TIMELINE
You purchase the home
Let's say you sign the offer for a home build that is projected to start construction on April 1.
You sign on Feb 1.
The Build time is approximately 6 months, but 8 months is budgeted for possible delays.
So, with a projected start date of April 1,
you're looking at a move in date of December 1.
Feb 1 - Docs signed, Offer accepted. The house will be yours.
By March 1 at the latest - Complete the design with Pahlisch's team to make the home exactly as you want it.
April 1 - Construction Begins
June 1 - Roof is on.
October 10-20 - Notice to close of December is issued. You
December 1 - Construction Completes
EARNEST MONEY AND DEPOSITS
Finished Home - 1% Earnest Money is owed within a few days of signing the contract.
Home in Progress - 1% earnest and 2% non-refundable deposit
Dirt - $1,000 earnest and 5% non-refundable deposit.
All upgrades - Pay half down which is non-refundable.
NOTICE TO CLOSE
You will have about 45-50 days notice of when the house will close.
The close date is non-negotiable.
Penalties for not making the payment on time are $200 per day for up to 10 days, at which point, you could lose your deposit. Of course, Pahlisch wants you to get your home, so they want to work with you to make it happen, but this clause is in their to protect themselves in case you can't pay.
The daily late fees are there to create an incentive from you delaying the move in process for whatever reason.
Located in Southeast Bend, approximately 4.5 miles to downtown Bend. Easton

